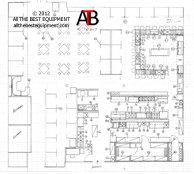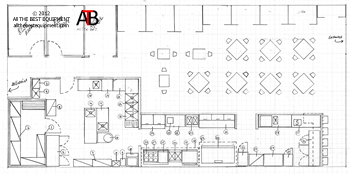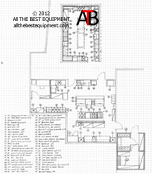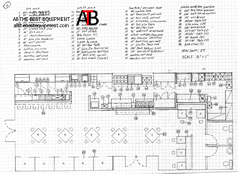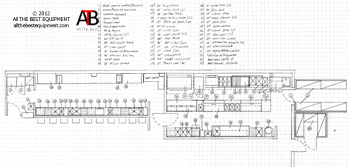-
MENU
-
NEW
-
HOTSIDE
-
COLDSIDE
BARSIDE
-
FOOD PREP
-
MERCHANDISERS
-
KITCHEN STAINLESS
-
-
USED
-
SERVICES
-
ALL THE BEST EQUIPMENT
RESTAURANT EQUIPMENT AND SUPPLY
SERVING GREATER ATLANTA AND THE SOUTHEAST
SERVING GREATER ATLANTA AND THE SOUTHEAST
IF SERVICE AND COMPETITIVE PRICING ARE AT THE TOP OF YOUR LIST WE SHOULD BE TOO!
770-797-2806
6753 Jones Mill Ct, Ste C, Peachtree Corners, GA 30092
All The Best offers lay-out, design and specification services. We are not architects, but we do however know what goes where and why (It's all about the flow, you know). The architects we recommend take our layout and specifications, and for a reasonable fee produce the mechanical, electrical, and plumbing plans required for permitting and build-out (We know some really good builders too ). The drawings shown below are just a few of the concepts we have done for our clients, and reflect different space sizes and menus. Please have a look. We look forward to working with you on your next project! Just give us a call @ 770-797-2806.
Concept:
Delicatessen with Blue Plate SpecialsServing:
Breakfast, Lunch, and Dinner.Layout:
Open Kitchen with Full Bar, Patio, and Wait StaffTotal Square Footage:
4,644'Kitchen Area Sq. Ft.:
1,320’Bar Area Sq. Ft.:
870’Patio Area Sq. Ft.:
400’Indoor Seating Capacity:
170 seatsPatio Seating Capacity:
48 seatsClick Image To Enlarge:
Concept: New York Style Pizza and Classic Italian Dishes
Serving: Lunch and Dinner
Layout: Open Kitchen with Beer and Wine Bar, Wait Staff
Serving: Lunch and Dinner
Layout: Open Kitchen with Beer and Wine Bar, Wait Staff
Total Square Footage:
2,244’>Kitchen Area Sq. Ft. :
715’Bar Area Sq. Ft.:
198’Indoor Seating Capacity:
71 seatsClick Image To Enlarge:
Concept:
Traditional English PubServing:
Lunch, Dinner, and Late NightLayout:
Closed Kitchen with Full Bar, Wait StaffTotal Square Footage:
3,444’Kitchen Area Sq. Ft.:
744’Bar Area Sq. Ft.:
1,200’Indoor Seating Capacity: 128 seats











